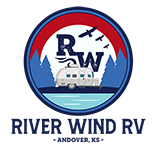Used 2017 Keystone RV Montana High Country 381TH
Save your favorite RVs as you browse. Begin with this one!
Loading
River Wind RV is not responsible for any misprints, typos, or errors found in our website pages. Any price listed excludes sales tax, registration tags, and delivery fees. Manufacturer pictures, specifications, and features may be used in place of actual units on our lot. Please contact us @316-202-2192 for availability as our inventory changes rapidly. All payments figured with 20% down plus TTL. With approved credit. Interest rate may vary based on personal credit and application. River Wind RV does not approve or deny loans. Rates and term may change at any time. Manufacturer and/or stock photographs may be used and may not be representative of the particular unit being viewed. Where an image has a stock image indicator, please confirm specific unit details with your dealer representative.
Manufacturer and/or stock photographs may be used and may not be representative of the particular unit being viewed. Where an image has a stock image indicator, please confirm specific unit details with your dealer representative.







